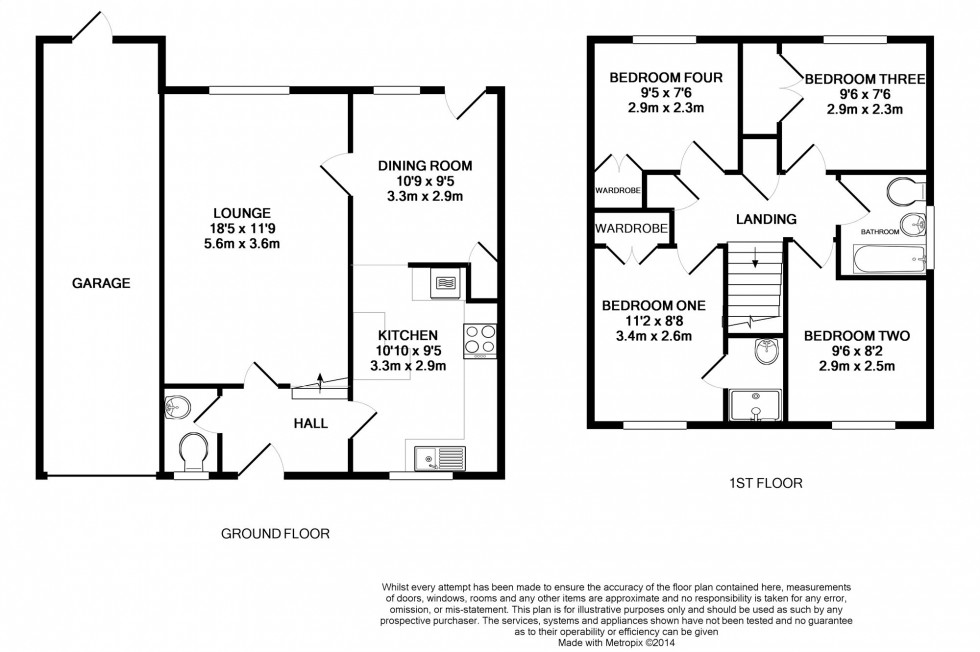Offered unfurnished and available now is this well presented four bedroom detached family home which was previously redecorated with the addition of new carpets and some replaced flooring. The property is situated within walking distance of local shops and amenities and has excellent access to the A329, M4 motorway and public transport. Further accommodation includes two reception rooms, kitchen with appliances, downstairs WC, family bathroom and an ensuite shower room to the master bedroom. Other features include a double length garage, gas central heating, driveway parking for three cars and a large private rear garden.
Stairs leading to first floor, single radiator and tiled flooring.
Front aspect window, single radiator, low level WC, wall mounted wash hand basin.
18' 8" x 11' 9" (5.69m x 3.58m) Rear aspect window, single radiator, laminated flooring, TV point and telephone point.
10' 9" x 9' 5" (3.28m x 2.87m) Rear aspect window, laminated flooring, single radiator, door leading to rear garden, storage cupboard, archway to kitchen.
10' 10" x 9' 5" (3.30m x 2.87m) Front aspect window, a range of eye and base level units, fitted gas hob with extractor fan overhead plus separate double eye level electric oven, washing machine, fridge/freezer, single radiator, fitted breakfast bar, tiled flooring, dishwasher.
Loft hatch, airing cupboard, single cupboard.
11' 2" x 8' 8" (3.40m x 2.64m) Front aspect window, built in double wardrobe, single radiator and door to ensuite shower room.
Fitted shower cubicle, concealed wash hand basin, and heated towel rail.
9' 6" x 8' 2" (2.90m x 2.49m) Front aspect window, single radiator.
9' 6" x 7' 6" (2.90m x 2.29m) Rear aspect window, single radiator, built in double wardrobe.
9' 5" x 7' 6" (2.87m x 2.29m) 9' 5" x 7' 6" (2.87m x 2.29m) Rear aspect window, single radiator, built in wardrobe.
Side aspect window, panel enclosed bath with shower attachment, concealed cistern WC, concealed wash hand basin, tiled flooring, and heated towel rail.
Block paved driveway with parking for 3 vehicles, separate lawned area, mature trees and bushes.
Up and over garage door, access to rear garden, light and power.
Enclosed by wood panel fencing with a paved patio area, raised decking, separate lawned area, borders with various shrubs, mature trees and flower arrangements. Other features include an ornamental pond and side gate.

Register today for property updates
Register
60 - second instant online valuation
Get a valuation