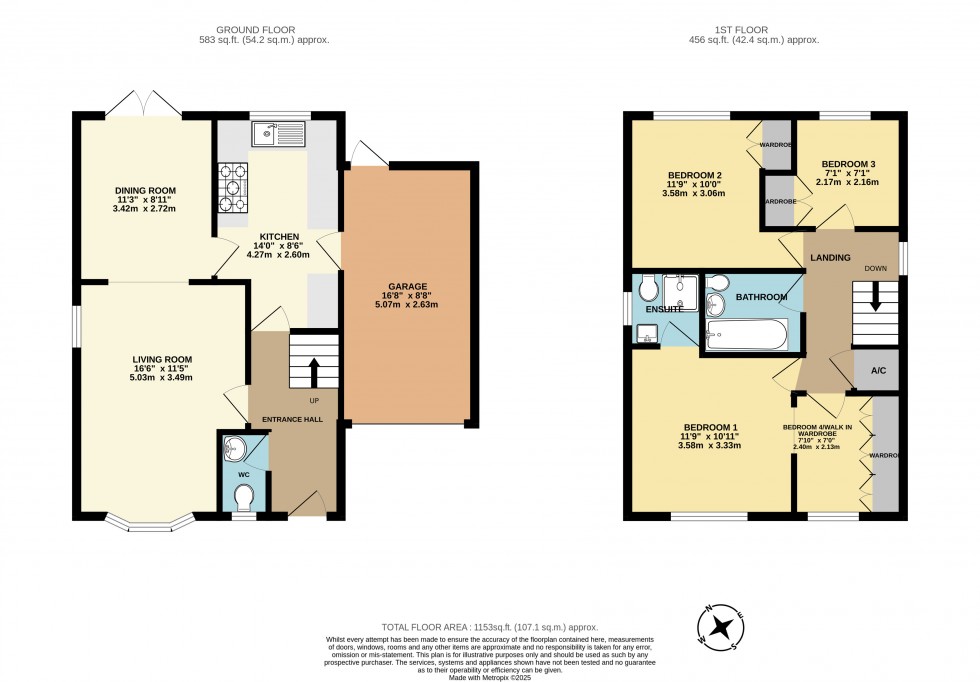This beautifully presented three/four-bedroom detached family home has been recently upgraded by the current owners. The ground floor features an entrance hall, cloakroom, living room, dining room, and a modern kitchen with integral access to the garage. Upstairs, the original four-bedroom layout has been modified to create a walk-in wardrobe for the master bedroom, which also benefits from an en-suite shower room. The door to the landing remains, allowing for easy conversion back to a fourth bedroom if desired. Additionally, there are two more bedrooms and a modern family bathroom. Further highlights include a garage with ample driveway parking—one space in front of the garage and a paved area to the side of the property, gas central heating, newly installed flooring throughout, and new internal doors. The generously sized garden offers a decking area, lawn, various fruit trees, and rear access to the garage. The property occupies a desirable corner plot in a quiet cul-de-sac, with easy access to local parks, Maiden Lane Centre shops, Asda shopping complex, and the M4 motorway. Well-regarded schools are within walking distance, and excellent bus and rail links are nearby. Viewing is highly recommended. Please note there may be a closed upward chain.
5.03m x 3.49m (16' 6" x 11' 5")
3.42m x 2.72m (11' 3" x 8' 11")
4.27m x 2.60m (14' 0" x 8' 6")
3.58m x 3.33m (11' 9" x 10' 11")
2.40m x 2.13m (7' 10" x 7' 0")
3.58m x 3.05m (11' 9" x 10' 0")
2.17m x 2.16m (7' 1" x 7' 1")
5.07m x 2.63m (16' 8" x 8' 8")

Register today for property updates
Register
60 - second instant online valuation
Get a valuation