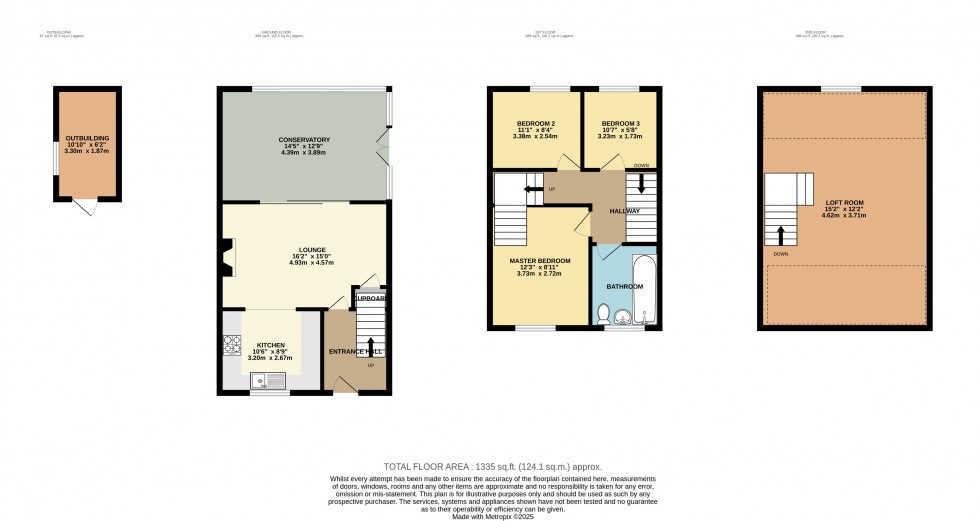Arins Property Services are delighted to present this well-presented three-bedroom semi-detached property offers excellent living space and great potential, ideal for families or those looking for a home in a convenient location. On the ground floor, a generous entrance hall welcomes you into the home, leading into a bright and spacious lounge. The lounge flows into the kitchen and also provides access to a lovely conservatory extension, which is filled with natural light and enjoys views over the private rear garden. Upstairs, the property offers three well-proportioned bedrooms, a family bathroom, and access to a useful loft room—perfect for storage or potential further use (subject to relevant permissions). The garden is a standout feature: very private, with a versatile outbuilding for storage or workshop use, and double rear gates that allow for off-street driveway parking if desired. Located in a sought-after area, the home benefits from excellent transport links, making commuting and access to local amenities easy and convenient.
5' 9" x 10' 5" (1.75m x 3.17m)
15' 0" x 16' 2" (4.57m x 4.93m)
8' 9" x 10' 6" (2.67m x 3.20m)
14' 5" x 12' 9" (4.39m x 3.89m)
8' 11" x 12' 3" (2.72m x 3.73m)
8' 4" x 11' 1" (2.54m x 3.38m)
5' 8" x 10' 7" (1.73m x 3.23m)
6' 3" x 5' 10" (1.91m x 1.78m)
12' 2" x 15' 2" (3.71m x 4.62m)
6' 2" x 10' 10" (1.88m x 3.30m)
with rear double gates to allow for driveway parking

Register today for property updates
Register
60 - second instant online valuation
Get a valuation